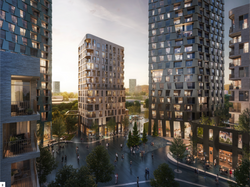top of page

PASSAGES
A mixed-use, urban centre project
Surrey City Centre, British Columbia
Developed & approvals by Rize Alliance Properties Ltd.
Rezoning approved fall 2019
Passages: Projects
Passages proposes to turn a full city block into an integrated and engaged mixed-use community.
Alison Brooks Architects (London, U.K.) evolved the concept of a porous ground-scape which will serve over 2,000 residents, while actively engaging the local community
with an active streetscape, both external and internal to the project.
In a daring break from Metro-Vancouver’s well-established tower and podium form, ABA Architects have designed an active, liveable and safe streetscape, largely without the ubiquitous podium form.
The project is complemented by street-front retail along Whalley Boulevard, market homes, purpose built rental,
a daycare and 2,700sm (29,000sf) of amenity space.
Passages represents an elegant and unique solution to program additional height and density on a key urban site while engaging the internal community to that of the surrounding Surrey City Centre.
Passages: Text
PROJECT DATA
1,126 homes (including 160 purpose built rental homes)
4,400 sf daycare
3,000 sf retail
28,000sf amenity space
Rental replacement of existing 154 rental homes
Six towers: 6, 12, 14, 21, 32 and 37 storey, in three phases
Developer & Contractor: Rize Alliance Properties Ltd.
Architects: Alison Brooks Architects (London, U.K.) and IBI Architects (Vancouver)
Landscape Architect: PWL Partnership
Responsibilities:
Acquisitions analysis and due diligence
Municipal approvals (rezoning), legal, consultant team and design (oversight of Development Team)
Pre-construction pricing (oversight of construction team)
Investor and financial partner reporting
Passages: List
PASSAGES IMAGES
 |  |  |
|---|---|---|
 |  |  |
 |  |  |
 |  |  |
 |  |  |
 |  |
Passages: Gallery
bottom of page



